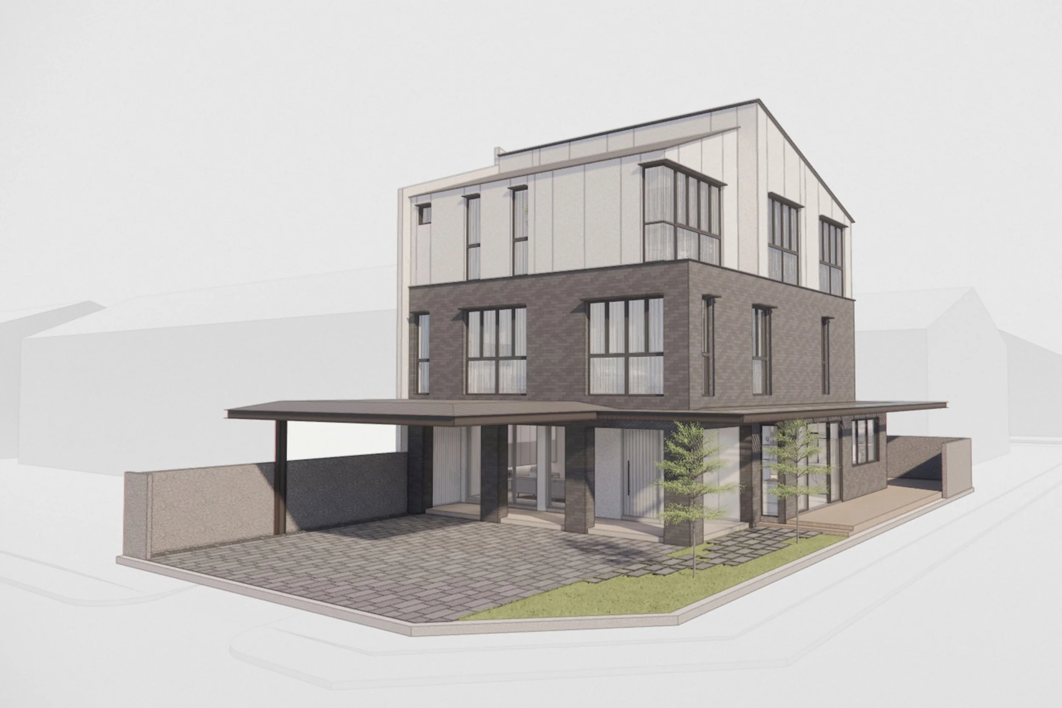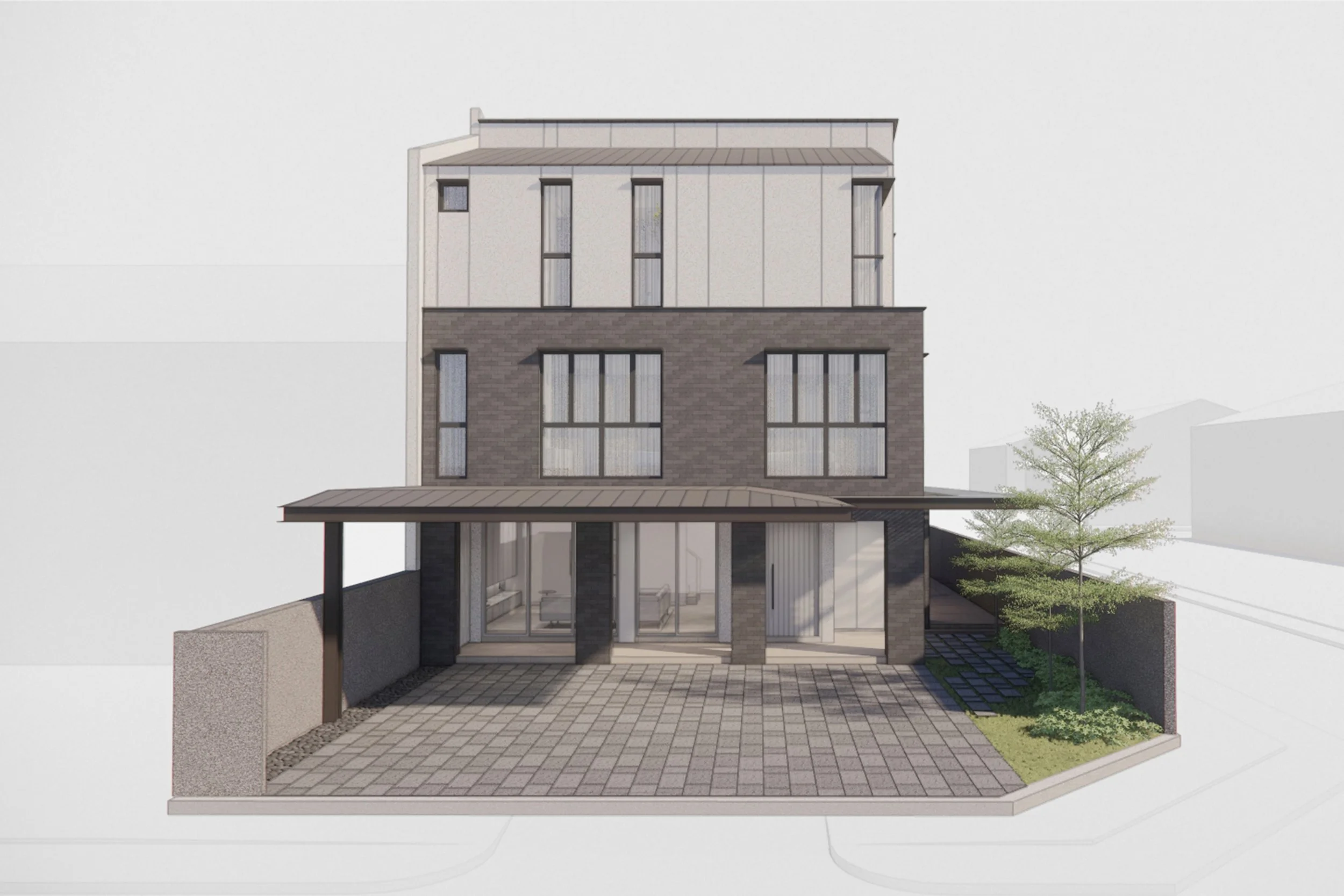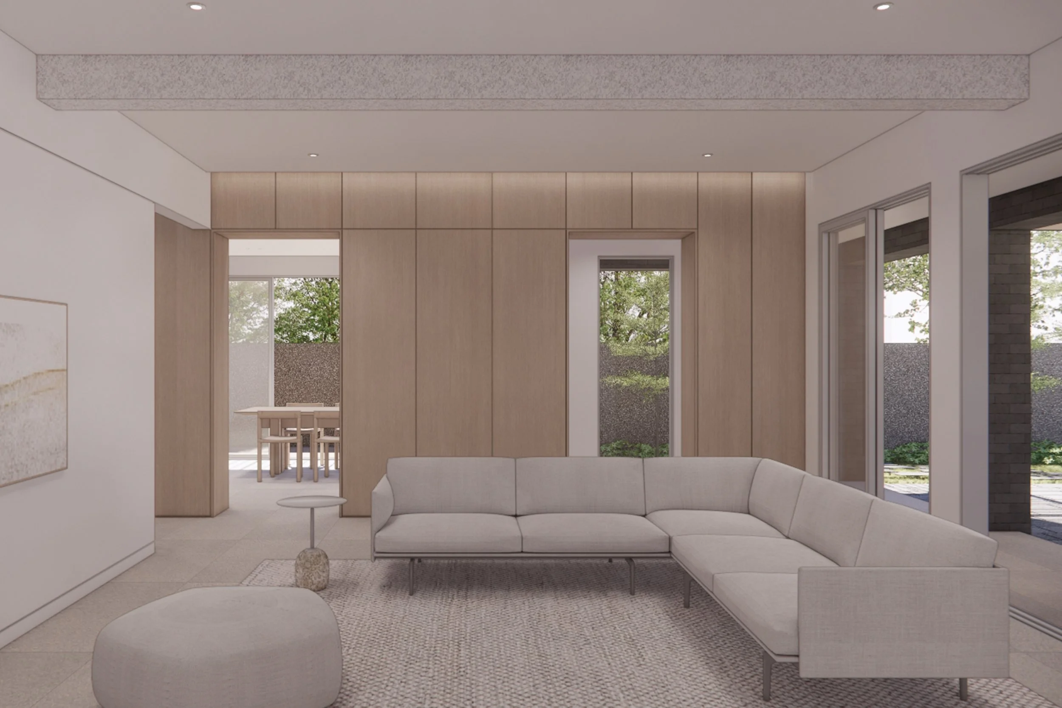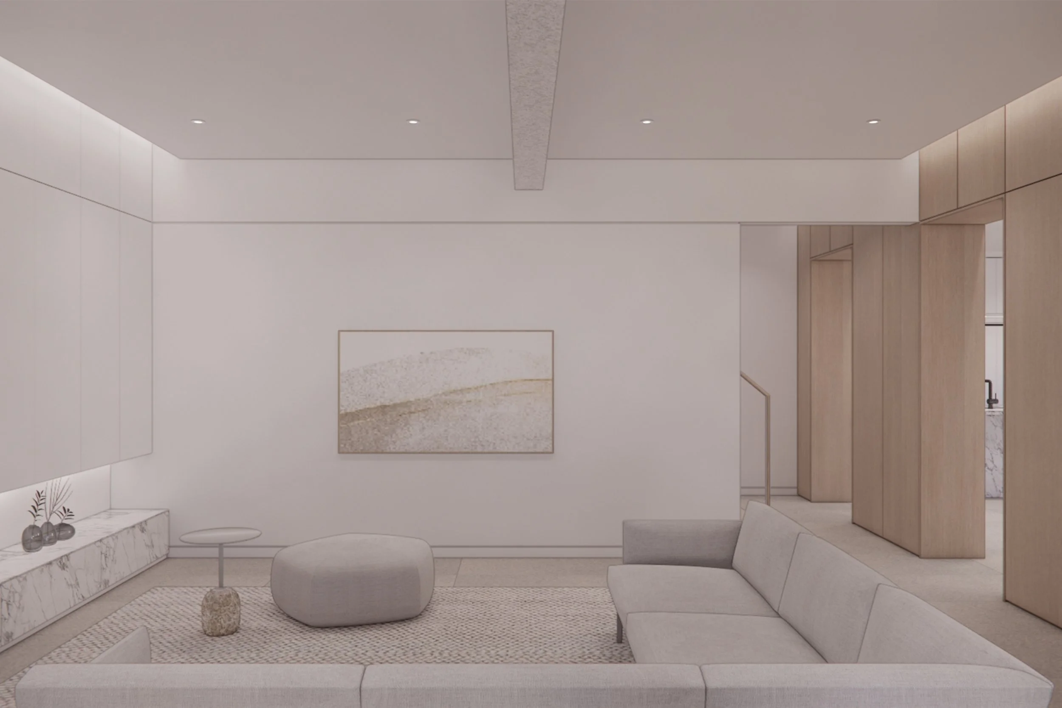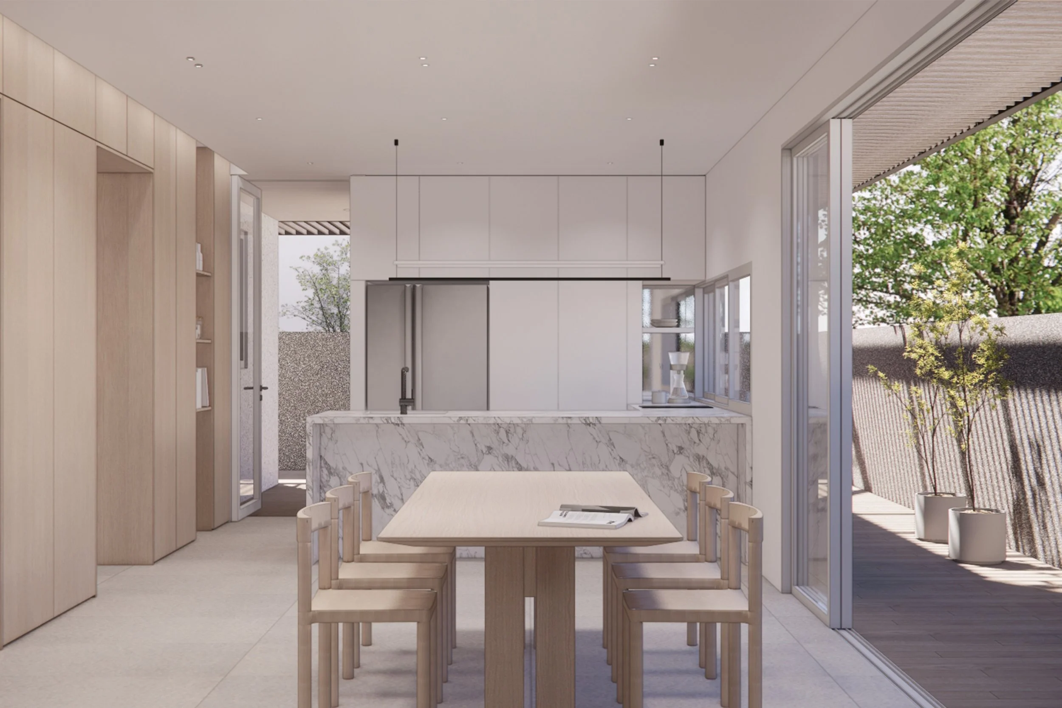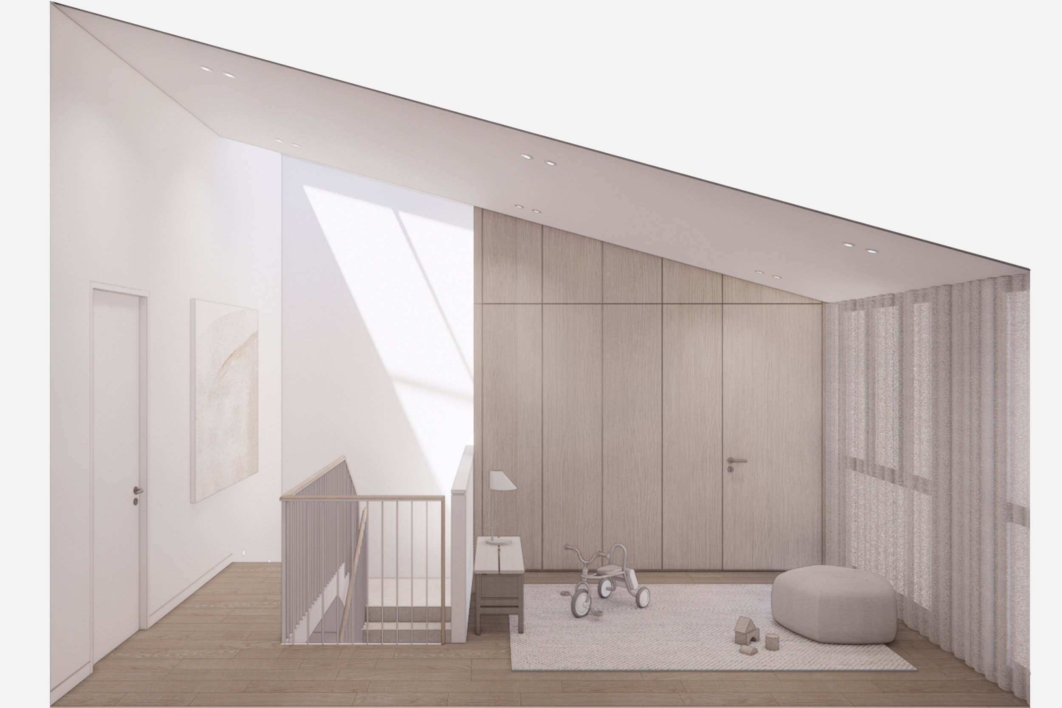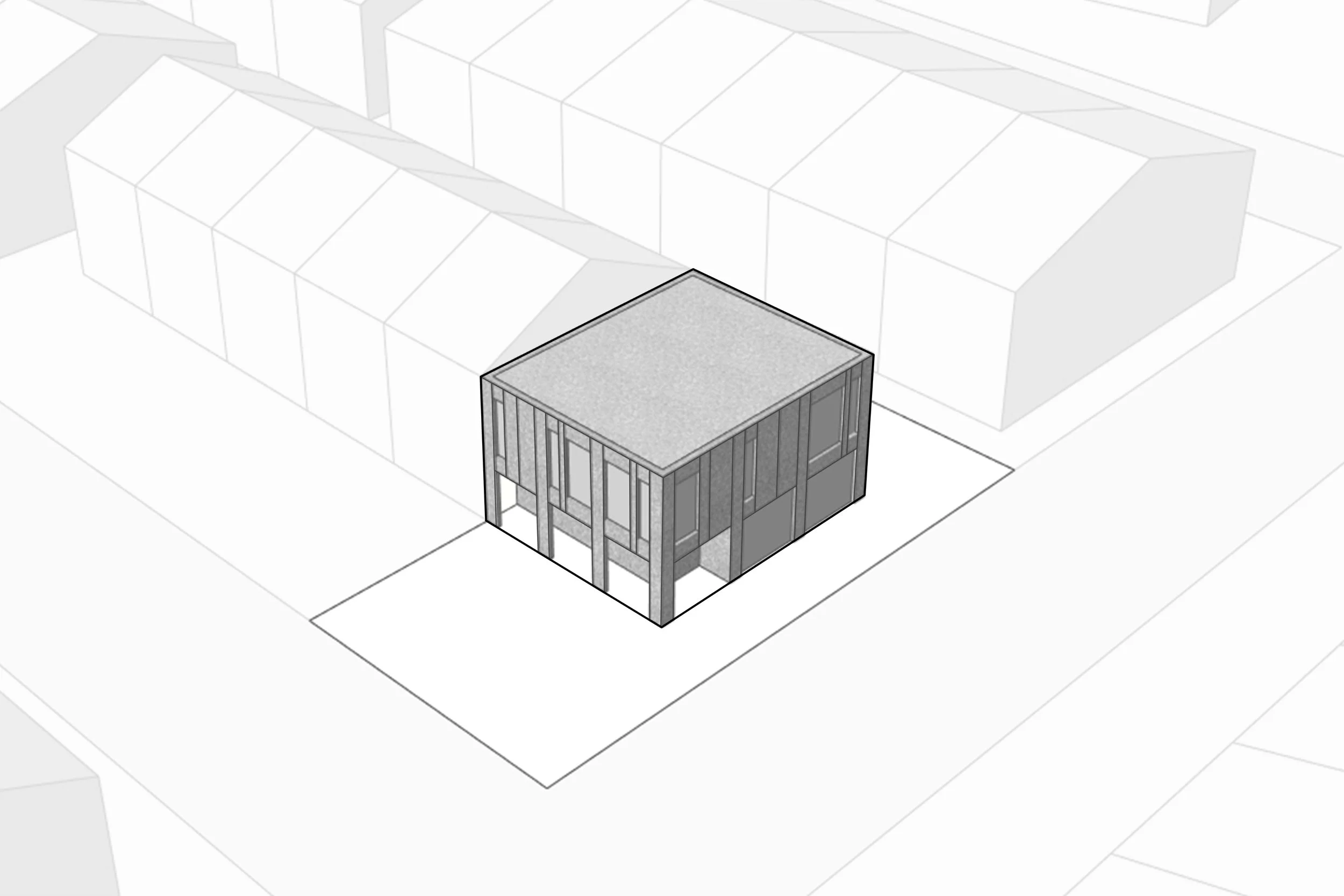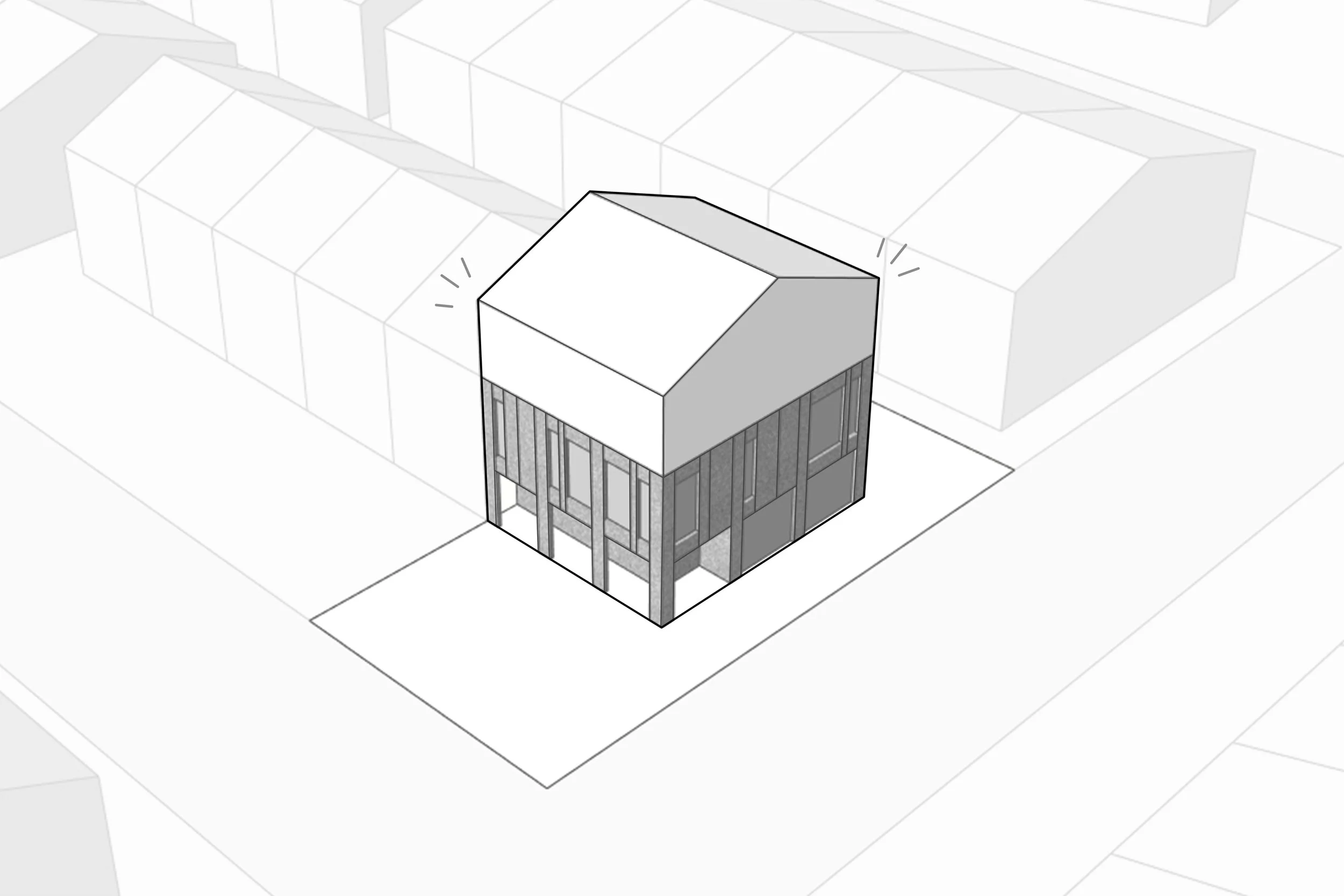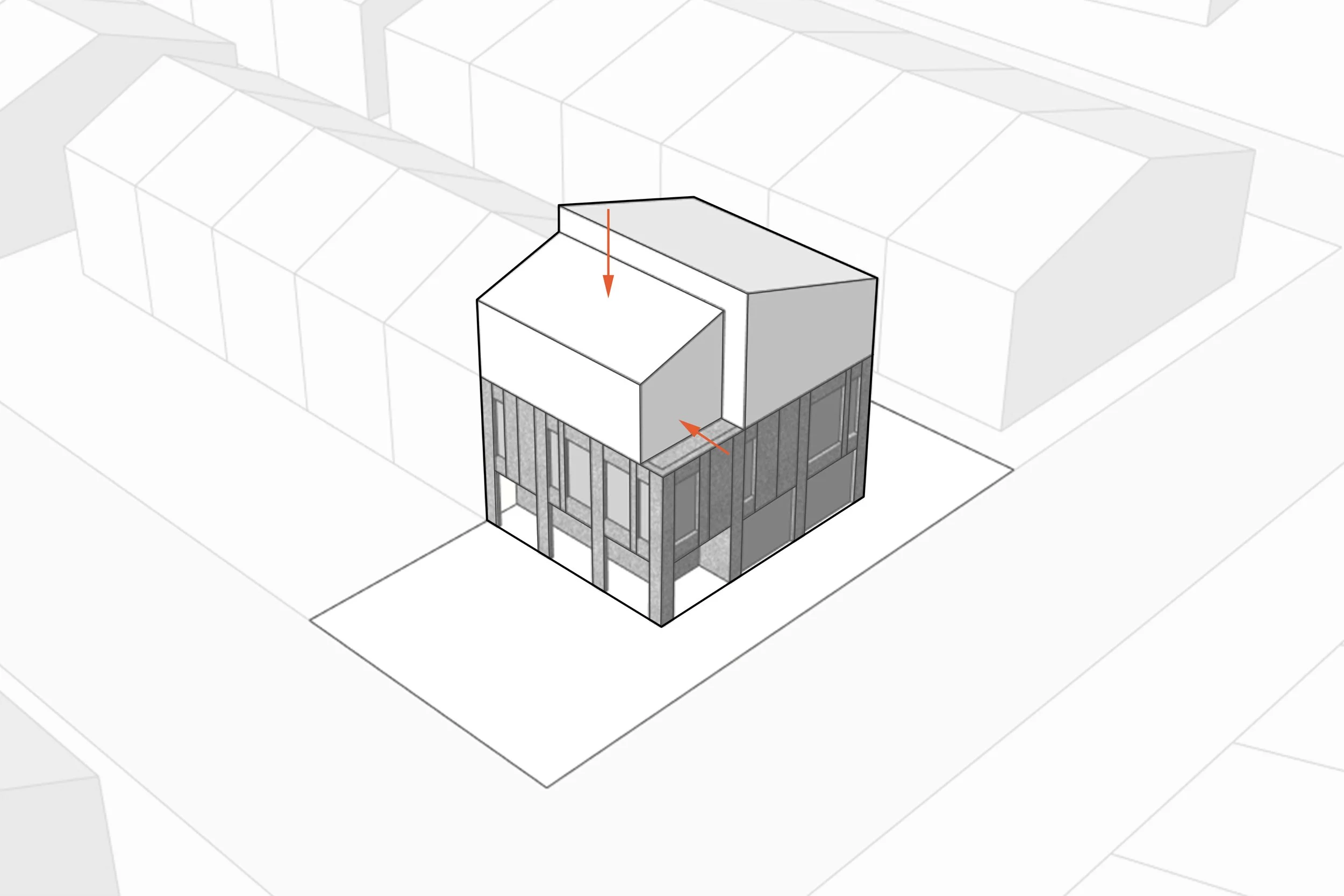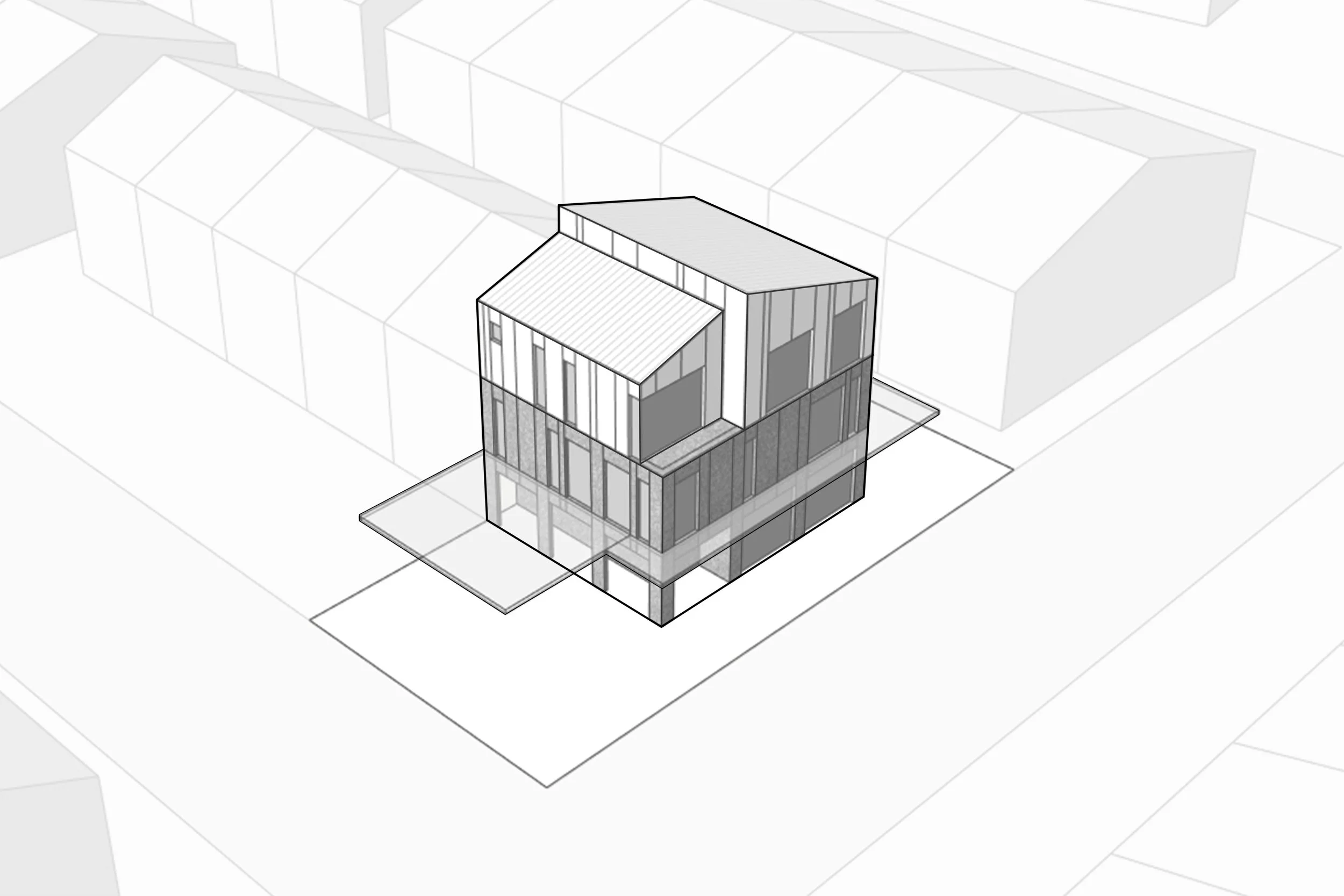House Atop Another | Reconstruction + Interior Fit-Out
The reconstruction brief for the family home emphasized the necessity of a balanced approach, carefully preserving the existing structure while also accommodating the evolving needs of a growing family. The primary architectural response was to accentuate the contrasting new expansion against the backdrop of the existing, depicted as a house atop another. This involved removing the existing roof to make room for a new attic storey resting upon the pre-existing structure, thereby significantly expanding the liveable space of the house. Additionally, the facade of the existing structure underwent revitalization with a simplified design that distilled its essence.

