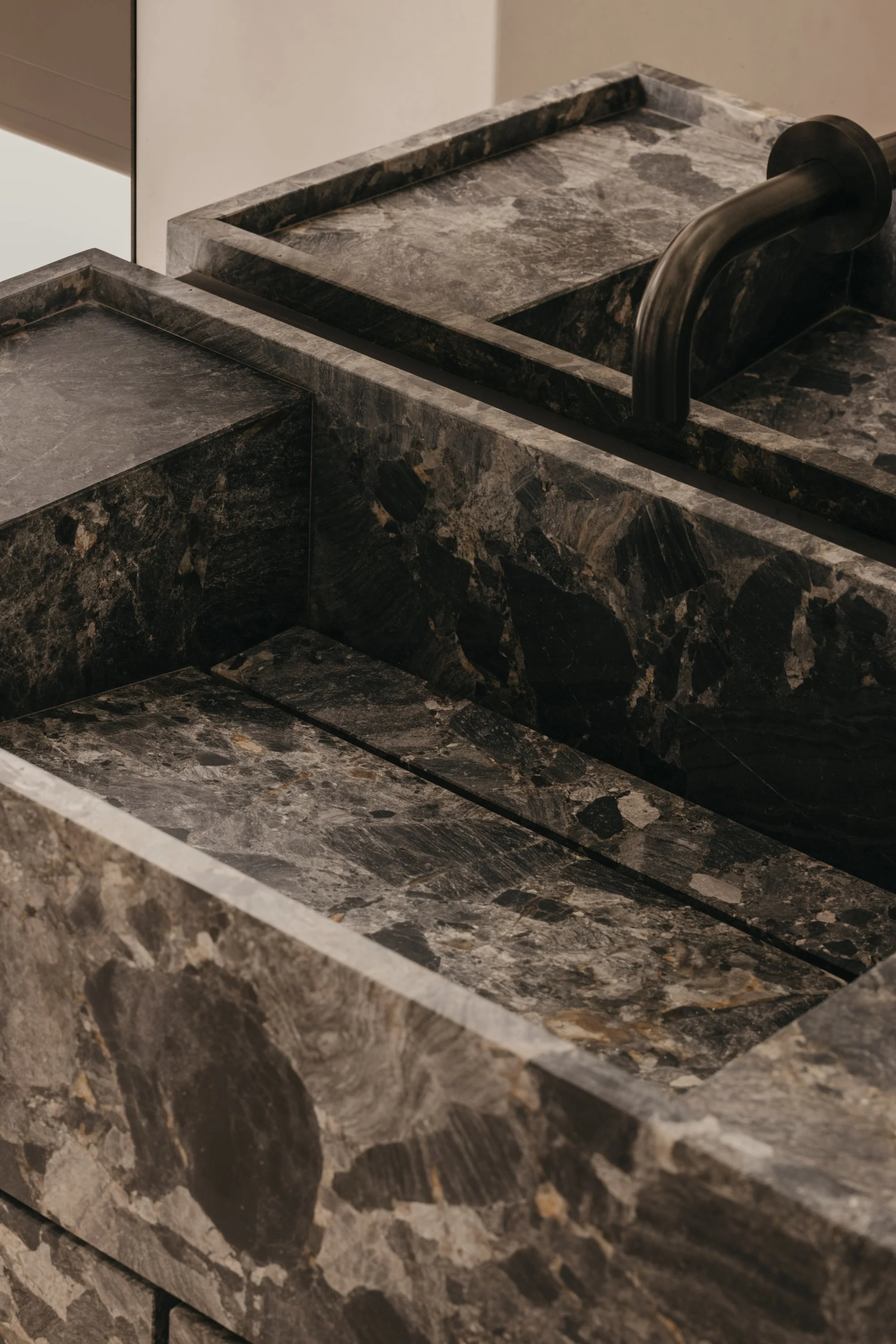




















Bournemouth House | Minor A&A + Interior Fit-Out
The project was commissioned to provide a face-lift to a 20-year-old semi-detached house. Spatially, the ground floor layout was radically reconfigured to create a seamless flow from the living areas all the way to the front porch, via mini 'amphitheatre' steps, ideal for hosting large gatherings. Exterior updates include simplifying the façade language and proportions through architectural screens, recladding the roof, and the use of glazing to achieve a minimalist aesthetic. The interiors explored warm and dark ambience, refined joinery details, and the application of natural materials to provide a balanced visual and tactile interest within the house.
