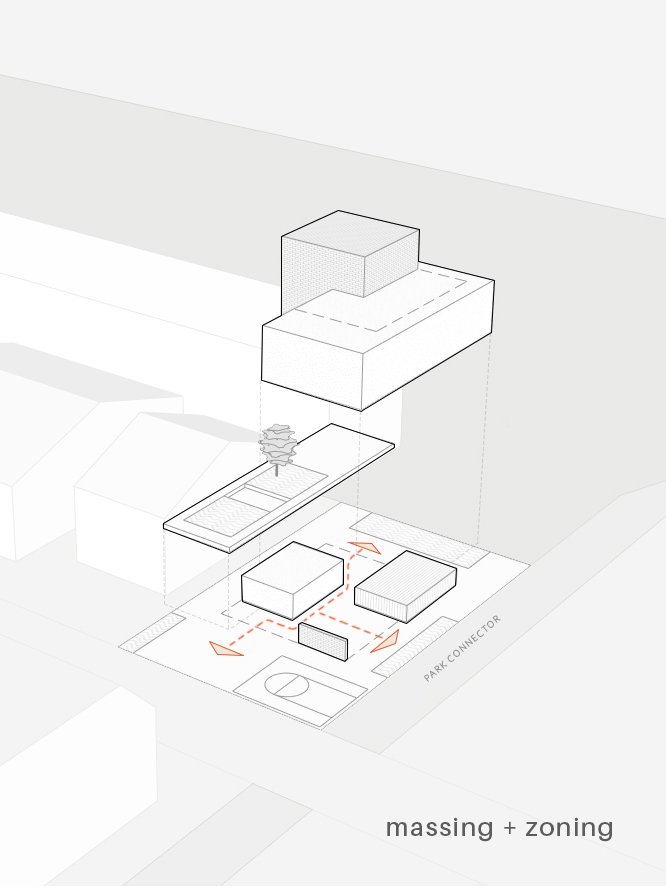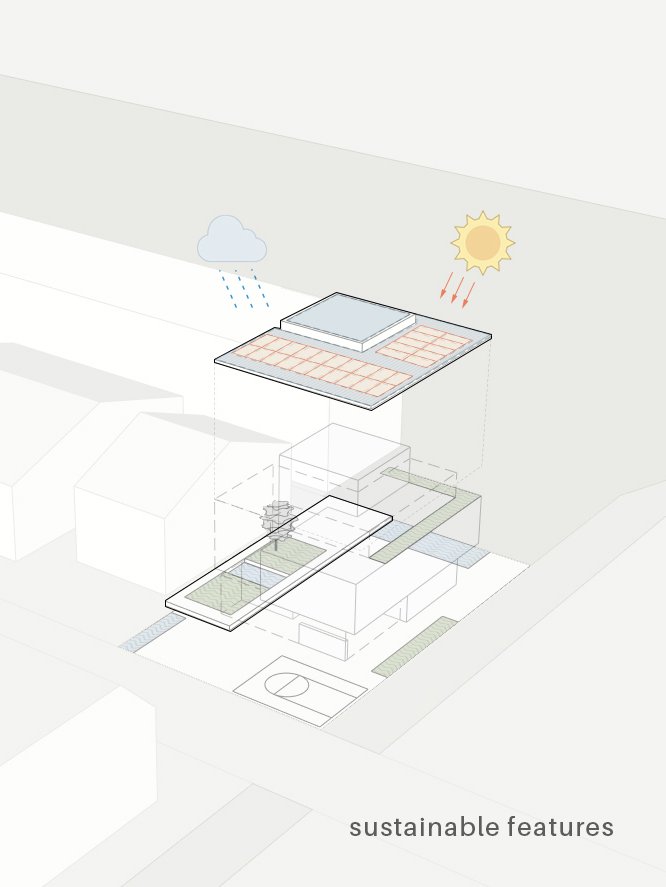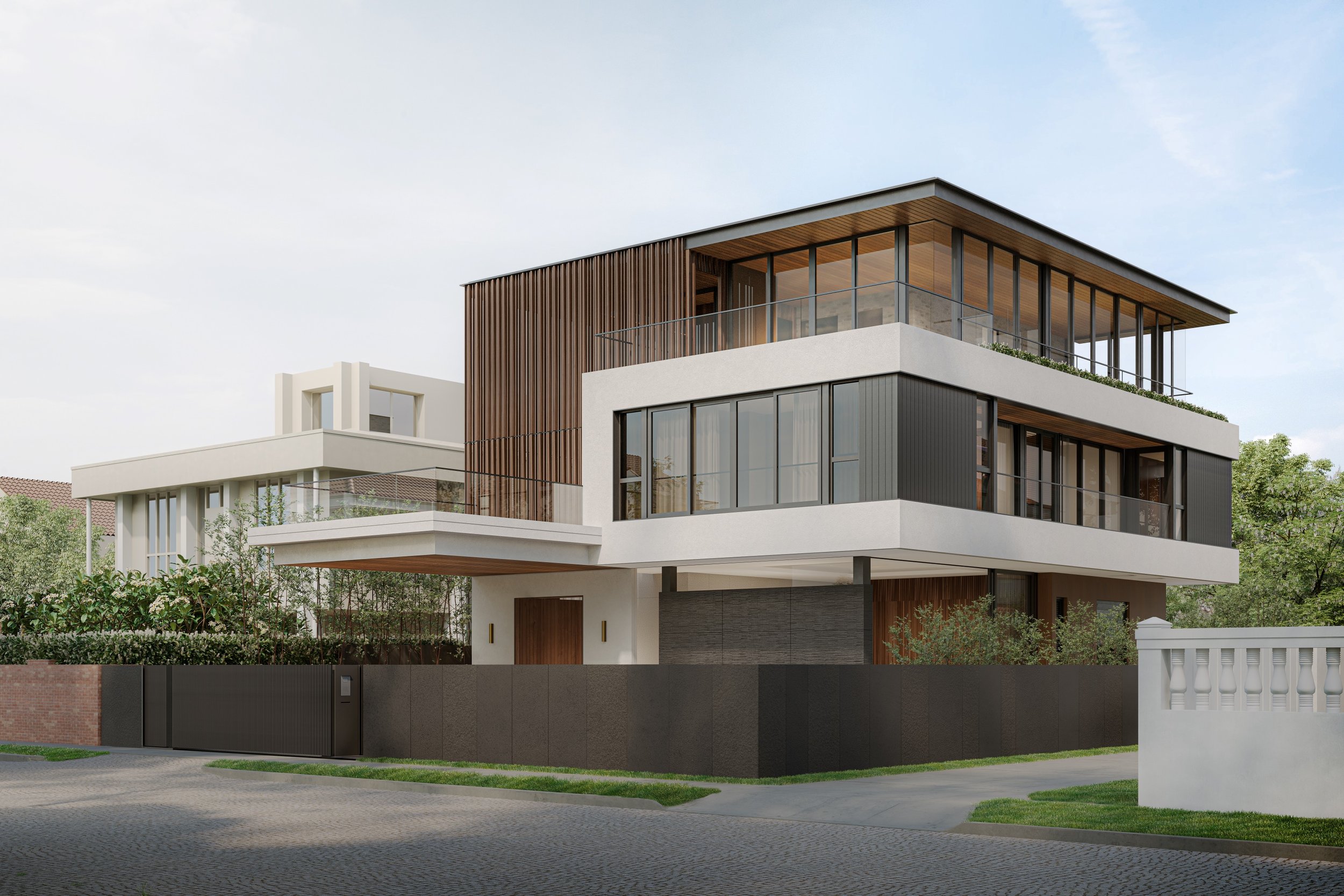








































Lantern House | New Built + Interior Fit-Out
The main architectural approach in the implementation of the house involves the interlocking and organization of volumes which house the most private spaces. From the volumetric massing, negative spaces, for the living areas, were strategically carved out in response to the surrounding context and vistas. An elevated ground plane was introduced to break down the scale of the house and establish zones with varying levels of privacy; an active public ground plane, a semi-public elevated courtyard garden and private enclaves. The staggering of volumes fosters visual connectivity between these zones. The elevated courtyard garden forms the centerpiece of the house and offers a tranquil intimate shelter for the private enclaves. The elevated garden is cocooned by a secondary skin of screens which not only lend privacy but also filters in natural light and gentle breezes, creating a comfortable microclimate for its users. Additionally, natural materials of varying textures throughout the house imbues warmth and gives depth to the articulation of space.
